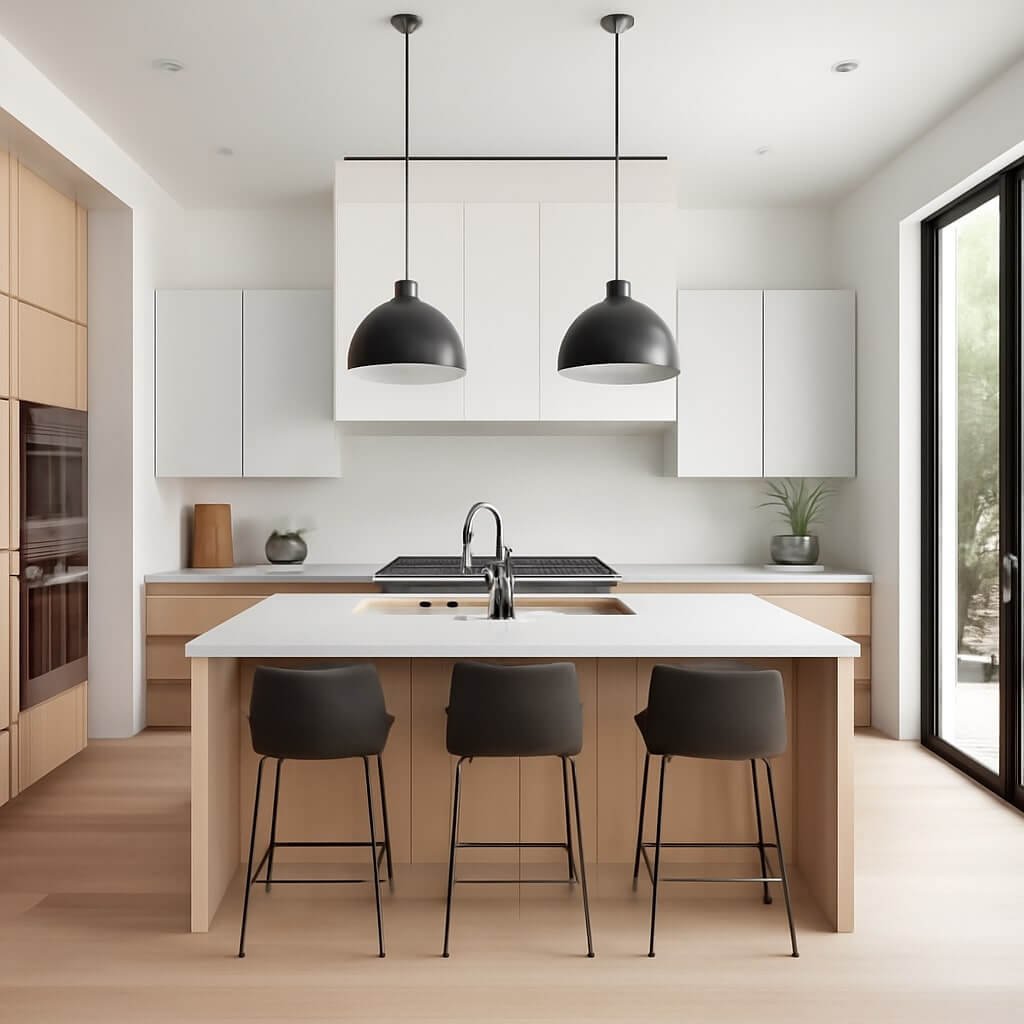When it comes to remodeling your kitchen, the layout plays a crucial role in creating a functional and stylish space. Whether you’re looking to upgrade your existing kitchen or embark on a full renovation, modern kitchen layouts offer endless possibilities for transforming your home. In this article, we’ll explore some stunning kitchen layout ideas that blend style and functionality, helping you create the perfect cooking environment.
1. Open-Concept Kitchen Layout
An open-concept kitchen is one of the most popular modern kitchen layouts. This layout removes barriers between the kitchen, dining, and living areas, creating a spacious, airy feel. It’s perfect for families and those who love to entertain, as it allows for easy interaction while cooking and socializing. To achieve an open-concept design, you can remove walls or opt for a large island to define the space without closing it off.
Key Benefits:
- Encourages family interaction and socializing
- Maximizes natural light
- Great for hosting guests
2. U-Shaped Kitchen Layout
The U-shaped kitchen is ideal for maximizing workspace. With countertops on three sides, it offers plenty of storage and prep space, making it perfect for home chefs who need room to move around. This layout works well in medium to large kitchens, providing an efficient cooking area while maintaining an open flow.
Key Benefits:
- Efficient work triangle for cooking
- Plenty of storage space
- Ideal for multitasking
3. L-Shaped Kitchen Layout
The L-shaped layout is versatile and can fit into most kitchen spaces. It features two walls of countertops that form an L-shape, offering ample counter space for food prep, cooking, and cleaning. This layout works well in both small and large kitchens and allows for a more open floor plan with easy movement between areas.
Key Benefits:
- Maximizes corner space
- Works well in small or open spaces
- Provides flexibility for adding an island or breakfast bar
4. Galley Kitchen Layout
The galley kitchen layout is characterized by two parallel countertops and is a great option for smaller spaces. This efficient layout maximizes the use of space by placing everything within easy reach, making it ideal for cooking and meal prep. While it’s compact, the galley kitchen is highly functional and can be customized with modern design elements like sleek cabinets and lighting.
Key Benefits:
- Highly efficient in small spaces
- Streamlined design with everything in reach
- Works well for one-cook kitchens
5. Island Kitchen Layout
An island layout is a fantastic way to add both functionality and style to your kitchen. The island serves as a central workspace, offering additional counter space, storage, and even seating. You can customize the island with built-in appliances, like a stove or sink, to make it a multifunctional hub for cooking, prep, and dining.
Key Benefits:
- Central workspace for cooking and entertaining
- Customizable with built-in appliances
- Great for large kitchens and open spaces
6. Minimalist Kitchen Layout
If you prefer a sleek, clutter-free kitchen, a minimalist layout might be your best option. This design focuses on clean lines, hidden storage, and neutral colors. The goal is to create a streamlined and functional space that prioritizes simplicity and elegance. Consider using modern materials like stainless steel, glass, and matte finishes to achieve this look.
Key Benefits:
- Clean, clutter-free design
- Sleek and modern appeal
- Focus on functionality and aesthetics
FAQ’s
What is the most efficient kitchen layout for small spaces?
How do I choose the right kitchen layout?
Can I integrate an island into a small kitchen?
What are the advantages of an open-concept kitchen layout?
How can I make my kitchen more modern?
Conclusion
Choosing the right kitchen layout is key to creating a space that’s both functional and stylish. Whether you opt for an open-concept layout, a U-shaped design, or a minimalist aesthetic, modern kitchens are all about maximizing space and improving efficiency. By considering your lifestyle, cooking habits, and space constraints, you can create the kitchen of your dreams. Don’t forget to consult with a professional designer to bring your vision to life with expert advice tailored to your home.

